This 14x36 cabin was built on 9 acres in northwest Arkansas by jdhen on CountryPlans.com.
The cabin was built from the "Big Enchilada" cabin plans, and started off with a pole barn build for storing lumber and tools. The upstairs loft has two large rooms, and there's lots of built-in shelving and storage, a nice porch in progress, a great woodburner, and of course some homemade construction jigs. The property includes some large raised beds, as well as an apple and pear orchard.
jdhen faces a common fear of cabin builders in the early stages of framing a building: rain. One commenter nails it:
"It's an unwritten law of the universe. If you start to frame a house it will trigger the longest rainy spell in the past 50 years."
14x36 Arkansas Cabin by jdhen on CountryPlans.com
14x36 Arkansas Cabin by jdhen on CountryPlans.com
See more cabin builds on CabinBuilds.net...


 LinkBack URL
LinkBack URL About LinkBacks
About LinkBacks

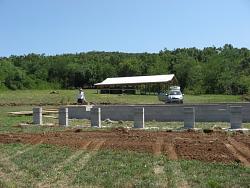
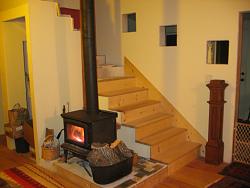
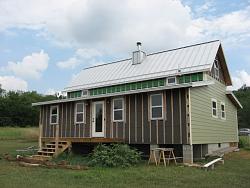
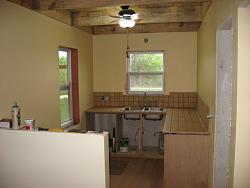
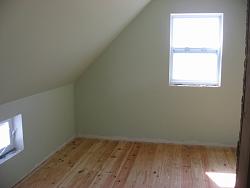
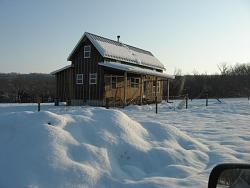
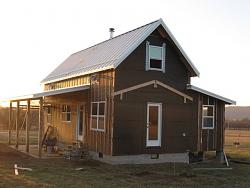
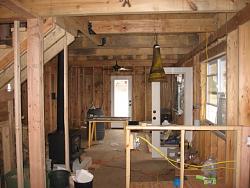
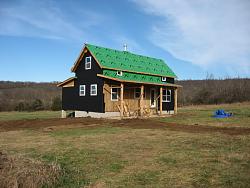
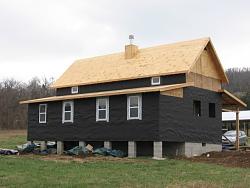
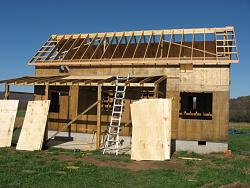
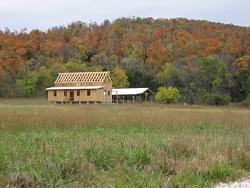
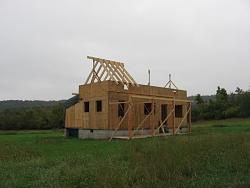
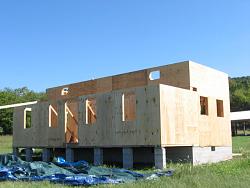
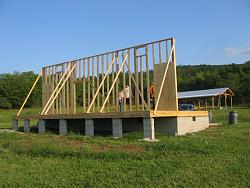
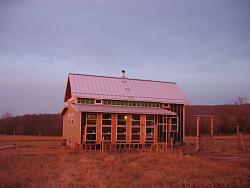




Bookmarks