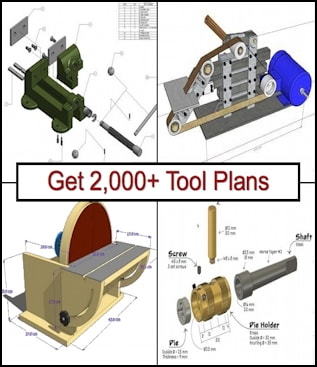

14' basement. 2+ foot slab.
All is forgiven; provided
1] the 14' is headroom allowance for a 1.5 ton overhung bridge crane.
2] it's travel connects three major machine tools also located in basement 24" x 80 engine lathe, 4'' horizontal boring mill and a 5' x 11'' radial drill.
3] remedy access issue, no forklift ramp!
when jdurand sends pics of floor joists going in without iron in the basement, we'll know a owner off his rocker.

Sincerely,
Toolmaker51
...we'll learn more by wandering than searching...
that_other_guy (Nov 21, 2019)


There are currently 1 users browsing this thread. (0 members and 1 guests)
Bookmarks