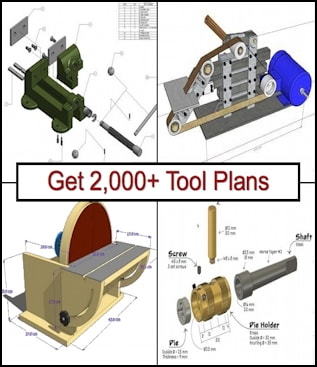Extensive rebar lattice.
Previously:
Bending rebar hairpins - GIF
Rebar stirrup bender - GIF
Cordless rebar tying tool - GIF
Vertical rebar holders - GIF
Rebar coupler - GIF


Extensive rebar lattice.
Previously:
Bending rebar hairpins - GIF
Rebar stirrup bender - GIF
Cordless rebar tying tool - GIF
Vertical rebar holders - GIF
Rebar coupler - GIF

EnginePaul (Aug 17, 2022), nova_robotics (Aug 17, 2022)

I can see what looks like desert dunes far in the background, so I wonder is this might be a foundation for another tall building. The lack of very much excavation throws me though as mostly over there they like to place their foundations several meters below grade

Never try to tell me it can't be done
When I have to paint I use KBS products
I dunno. The tiny, tiny amount of light that's allowed to escape through that dense rebar cage looks white. I think they've already done at least one pour. The rebar cage that's visible is just the next lift. There are people walking in the gaps so it looks like they're only going about 3' at a time. This could be the second/third/tenth lift.
What gets me is not just the density of steel, but the geometry. I've never seen triangular rebar cages before. That would become a geometry problem for the workers on site. The engineers would have to have a very compelling reason to do this as the cost would be incredible. This foundation is designed for some pretty extreme service. It would have to be a gigantic vibratory crusher or something equally brutal.

Agreed we don't know if this could be the first or 10th pour but it is almost a sure bet that this is not laid out to be the final pour the density of the cross and diagonally biased caging leaves a lot of large voids. The pattern suggests to me they are planning on there being a lot of torsional stresses introduced from the winds as a structure grows in height. The pattern design suggests there will be a lot more going on in whatever is eventually placed on the slab than simple worry about vertical loading

Never try to tell me it can't be done
When I have to paint I use KBS products
There are currently 1 users browsing this thread. (0 members and 1 guests)
Bookmarks