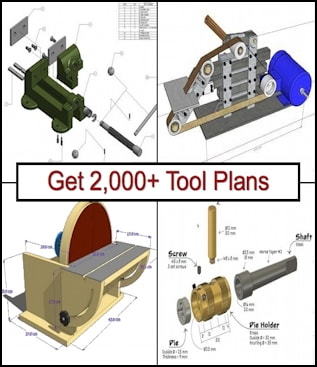I like the videos we see of teams working together effectively (this Forging a large flange video is an excellent example), but I also like working alone: all errors will be solely my own. There's even a book on my Amazon wishlist called Working Alone: Tips & Techniques for Solo Building.
And then there's this guy. Failing trusses seem to a trend on YouTube (search for "truss failure"), and here we have an excellent example of the genre. It's so perfect, I don't even know if it's staged or not.
1:02 video:


 LinkBack URL
LinkBack URL About LinkBacks
About LinkBacks



 Reply With Quote
Reply With Quote


Bookmarks