This 20x26 cabin was built in Utah by suburbancowboy on CountryPlans.com.
The outside is log siding (with exterior sheet rock underneath for fire rating), and the inside is finished in lots of wood tongue and groove paneling.
The builder and his family helpers stayed on a small bunk house on the property as the cabin was built steadily on weekends. A third solar shed outbuilding was added to hold solar panels and act as storage.
This is a well-paced, highly photographed build of a nicely sized cabin, and the builder does a great job not only of documenting everything, but also of gathering feedback from the other cabin builders in the discussion and using their opinions to handle materials choices, construction options, and building inspection tips.
20x36 Utah Cabin by suburbancowboy on CountryPlans.com
20x36 Utah Cabin by suburbancowboy on CountryPlans.com
See more cabin builds on CabinBuilds.net...


 LinkBack URL
LinkBack URL About LinkBacks
About LinkBacks

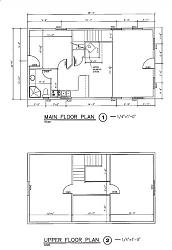
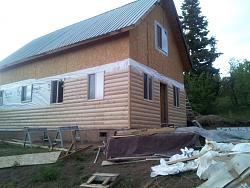
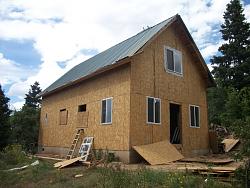
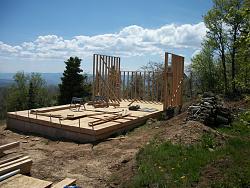
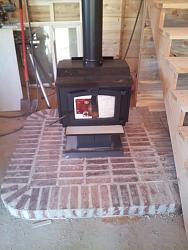
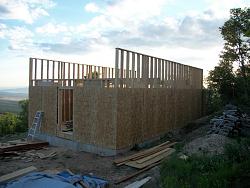
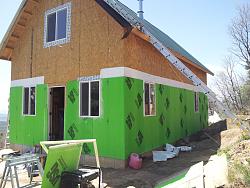
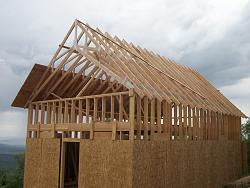
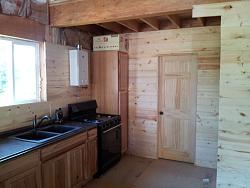
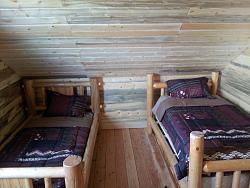
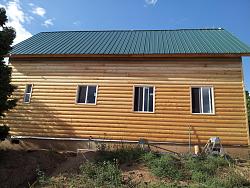
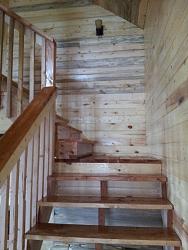
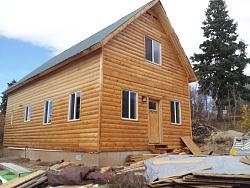
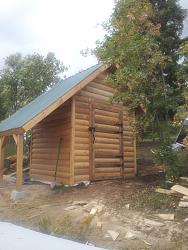
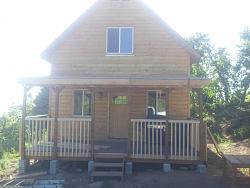
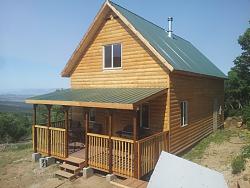



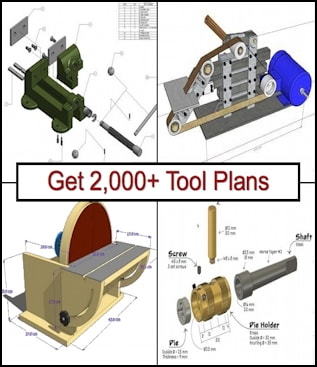
Bookmarks